KITAKU HOUSE
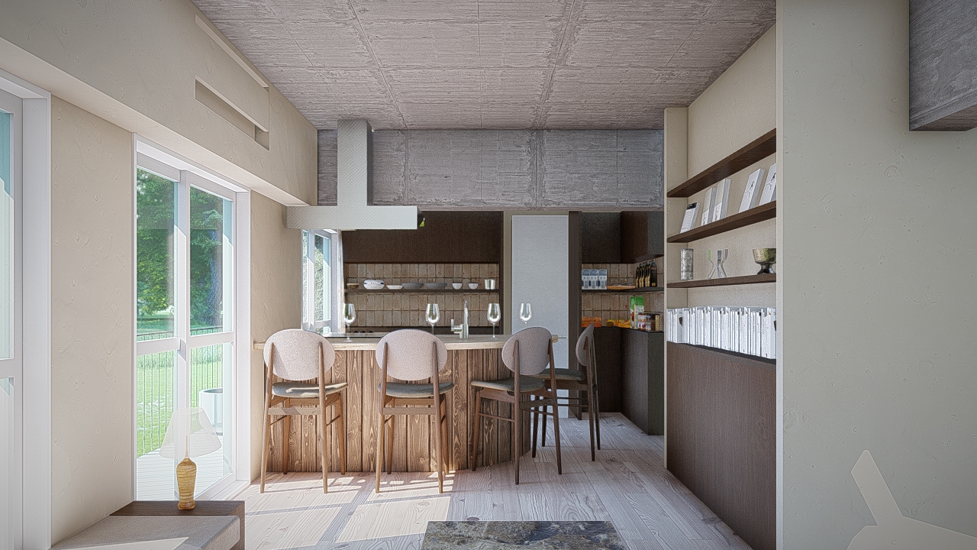
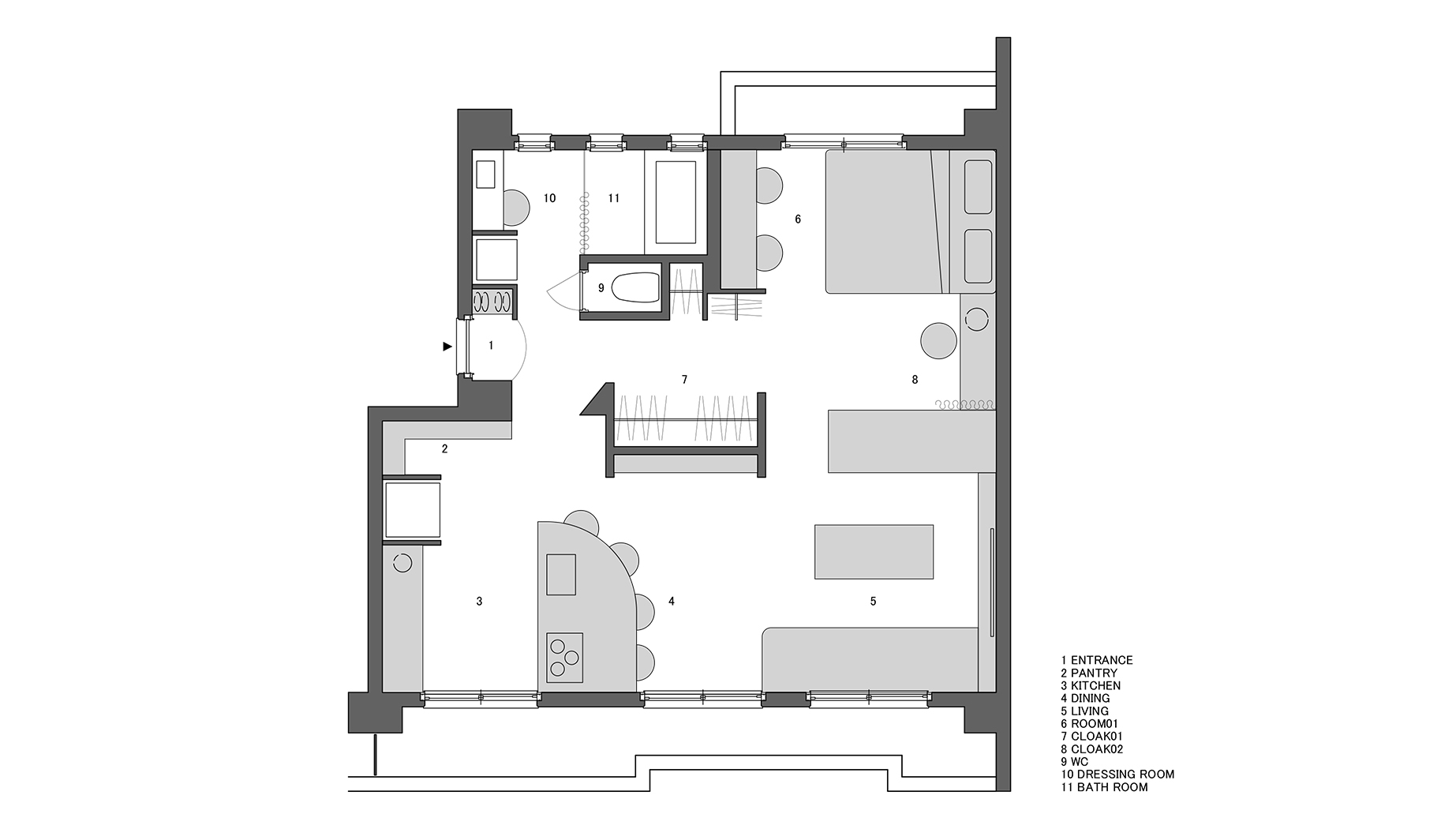

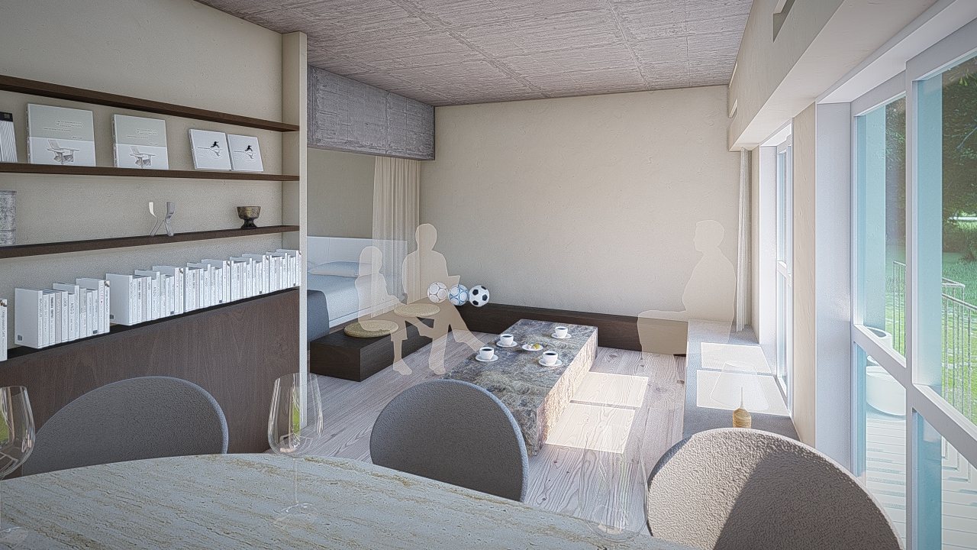
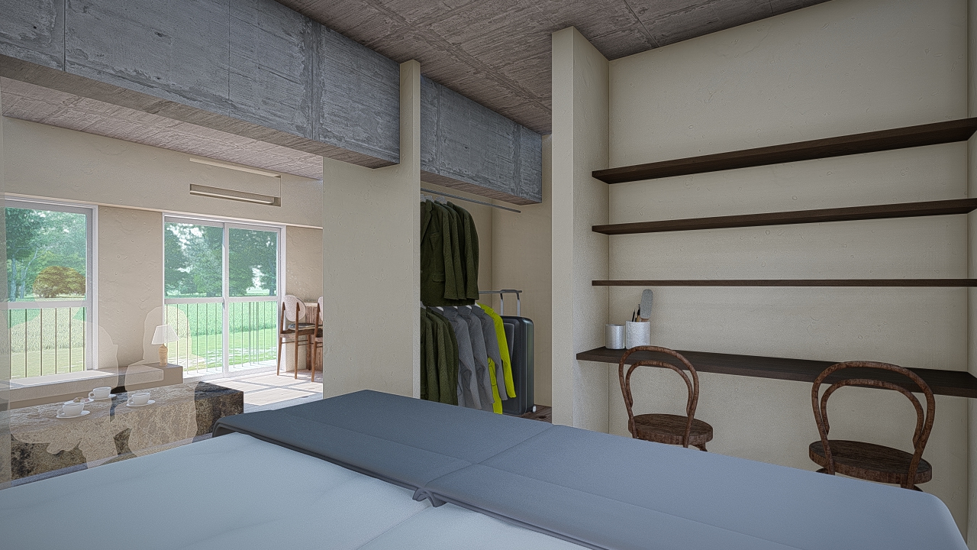
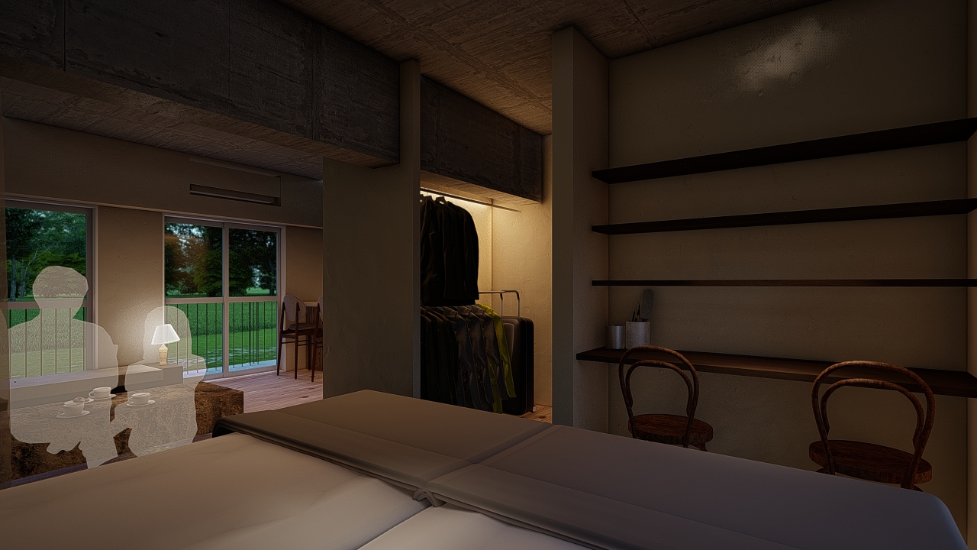
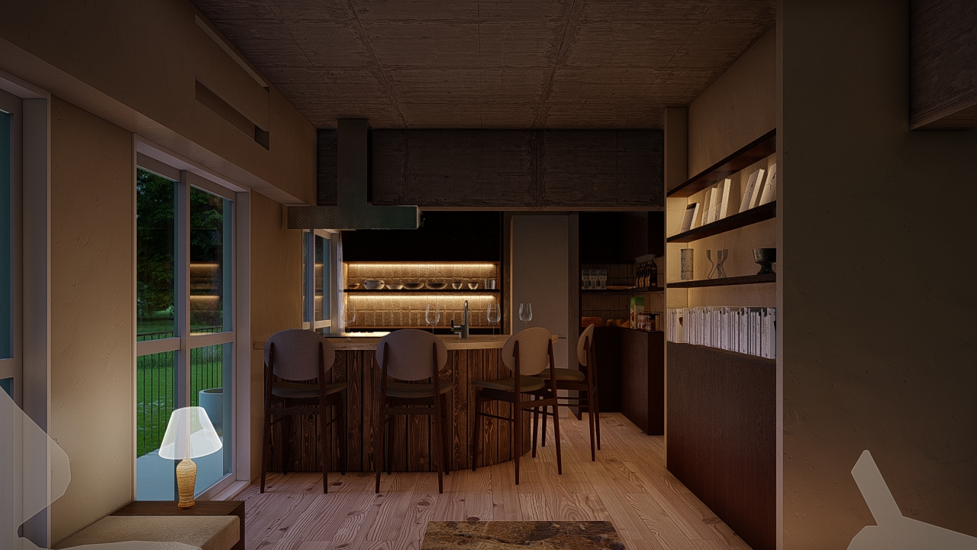
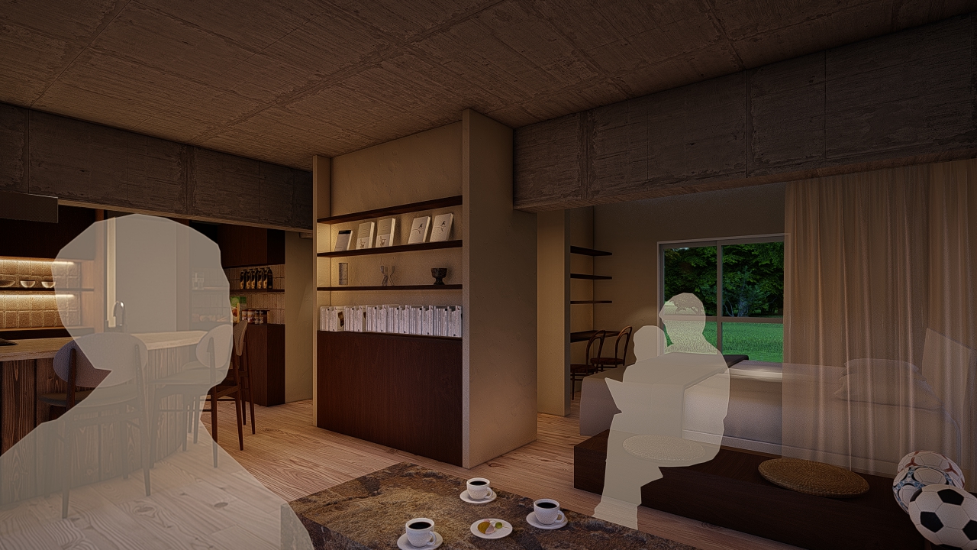
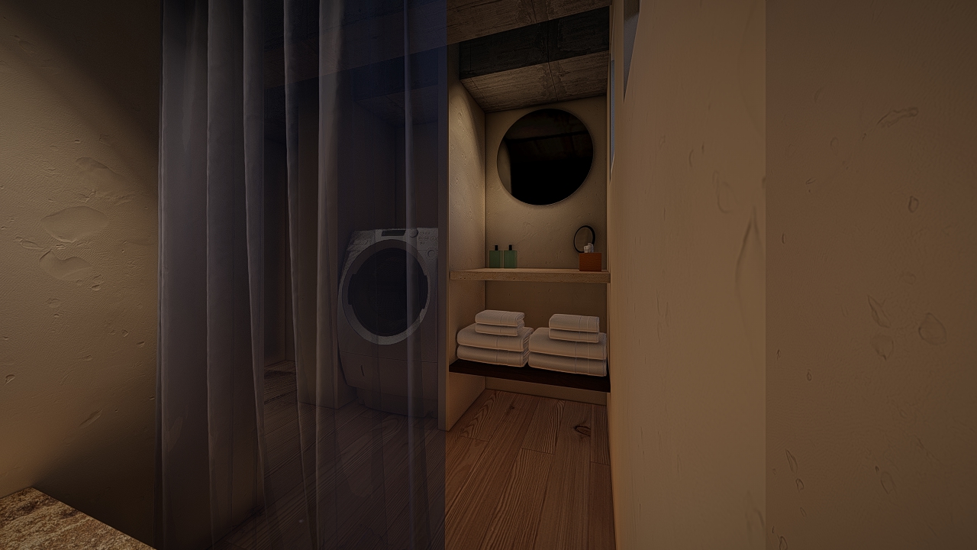
KITAKU HOUSE
2024
KITAKU HOUSE は、新緑を眺めることができる閑静な場所に位置するマンションのフルリノベーション計画。
新婚夫婦の新居として、「帰宅」したくなるような住空間を目指している。
フルスケルトンの状態からスタートしたため、解体範囲の検討は不要だったが、既存の給排水設備の位置を考慮する必要があった。そうなると、水回りの位置がほぼ決まり、間取りが画一化しがちだが、施主のライフスタイルを最大限に反映するよう計画した。
社交的な施主が客人を招きやすいようオープンなキッチンを配し、寝室とリビングをオープンクローゼットで分節し、出張が多く洋服好きな二人にとって使いやすい回遊性のある動線計画にした。プライバシー性のある物は寝室側に収納し、パブリック性のある物はリビング側に飾れるようにしてる。
遠出しても、また「帰宅」したくなるような居心地の良い住空間の計画を目指した。
所在地
デザイン&設計
KITAKU HOUSE is a full renovation project of a condominium located in a quiet area with views of fresh greenery. As a new home for a newlywed couple, the goal was to create a living space that would make them want to “come home.”
Since the project started with a full skeleton, there was no need to consider the scope of demolition. However, it was necessary to take into account the location of the existing water supply and drainage facilities. This tends to result in a standardized floor plan, as the locations of the water supply and drainage systems are nearly fixed. Nevertheless, we planned to reflect the client’s lifestyle to the maximum extent possible.
An open kitchen was designed to make it easy for the sociable client to invite guests, and the bedroom and living room were separated by an open closet to create a flow that is convenient for two people who travel a lot and love fashion. Privacy items are stored on the bedroom side, while public items can be displayed in the living room.
This is a plan for a cozy living space that makes you want to “come home” again, even after a long trip.
Location
Design