Kiyomizu | 前職担当
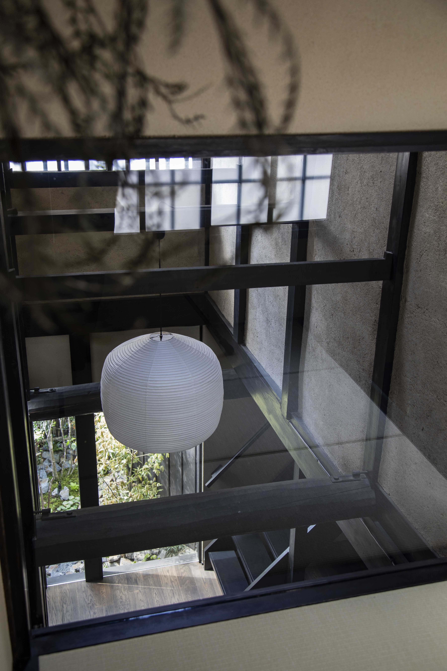
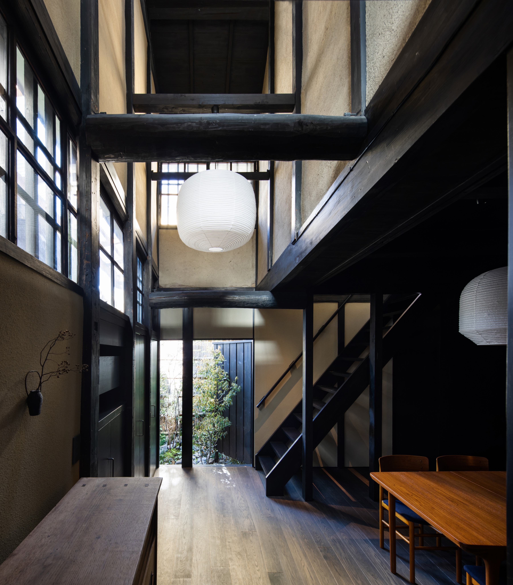
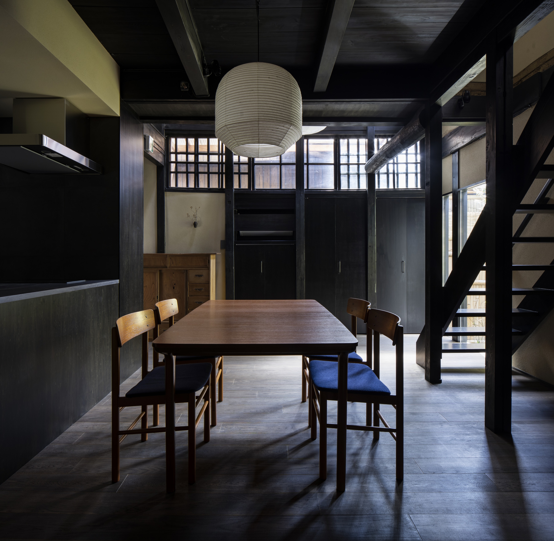
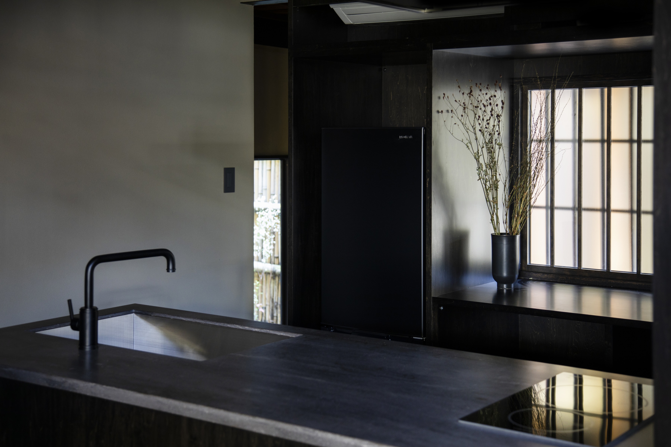
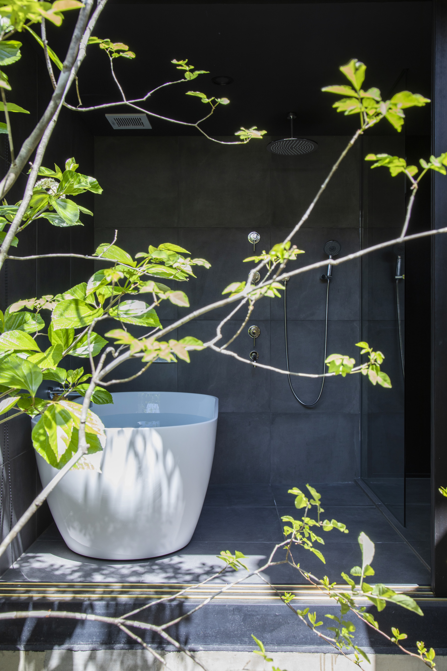
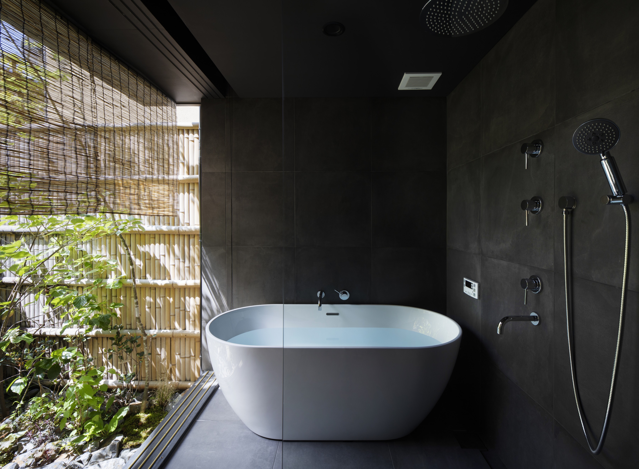
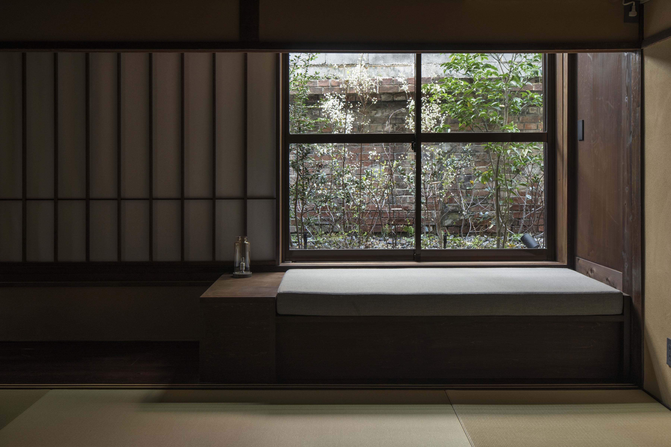
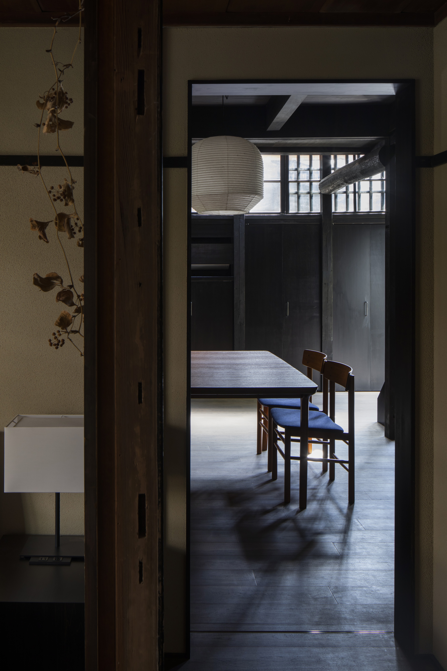
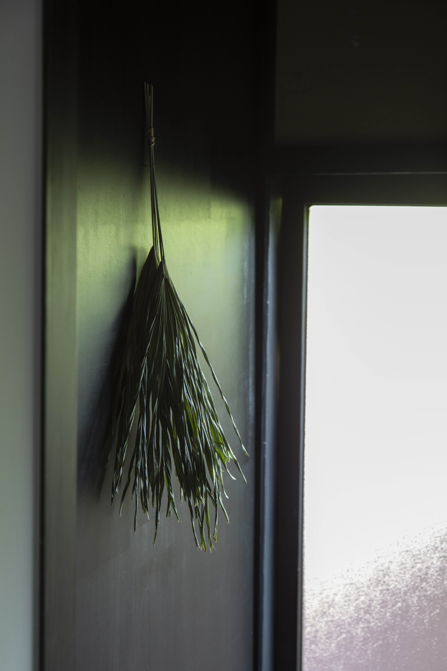
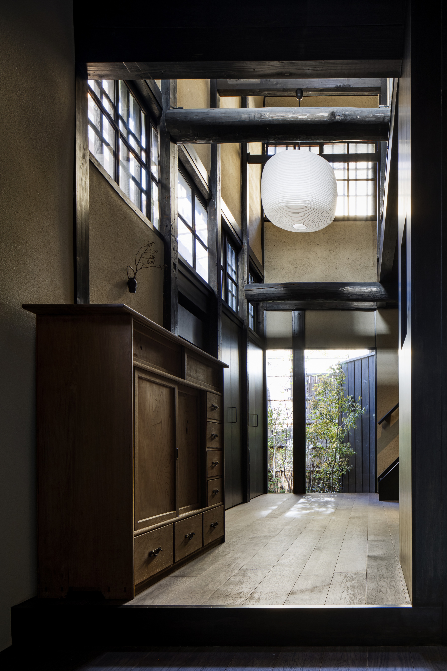
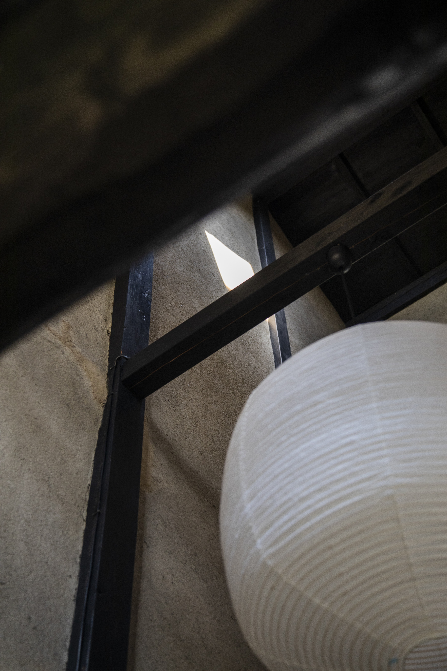
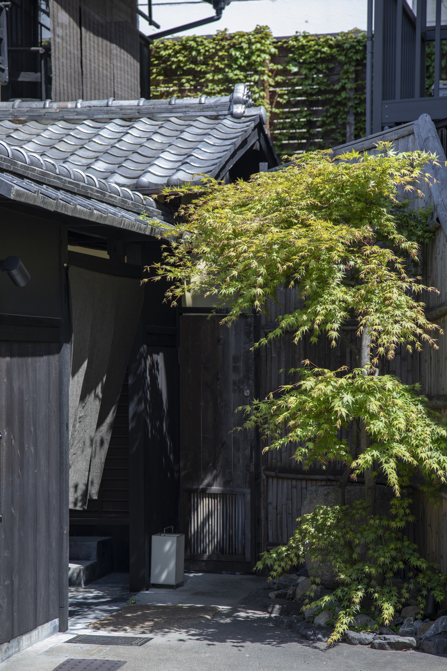
Kiyomizu | 前職担当
2021
DAY inc. 在籍時の担当案件。
町家をゲストハウスにリノベーションしました。敷地と建物のあいだの不整形な隙間が魅力的だったので、その隙間を植栽のある庭として活用し、いろんな場所から緑や光が見える計画としました。建物は過去に増改築された場所と昔の意匠が残っている場所で統一感のない状態になっていましたが、落ち着いたトーンでまとめ、庭と一体になったときに魅力的な空間になるように改修を行いました。また、2階のリビングからも吹抜け越しに庭が見えるように新たな開口を設けるなど、視線の抜けによる豊かさをデザインしました。
所在地
設計
協働
造園
写真
This project was assigned to me when I was with DAY inc.
A townhouse was renovated into a guesthouse. The irregularly shaped gap between the site and the building was attractive, so we planned to use the gap as a garden with plantings, so that greenery and light could be seen from various locations. The building had been extended and remodeled in the past, and the old design remained, but we renovated it in a subdued tone to make it an attractive space when integrated with the garden. In addition, a new opening was created so that the garden can be seen from the second-floor living room through the atrium, creating a sense of richness through the line of sight.
Translated with www.DeepL.com/Translator (free version)
Location
Design
Collaboration
Landscape
Photographs