KYOBASHI HOUSE
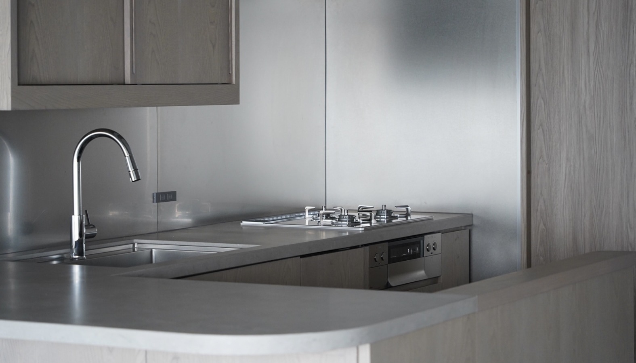
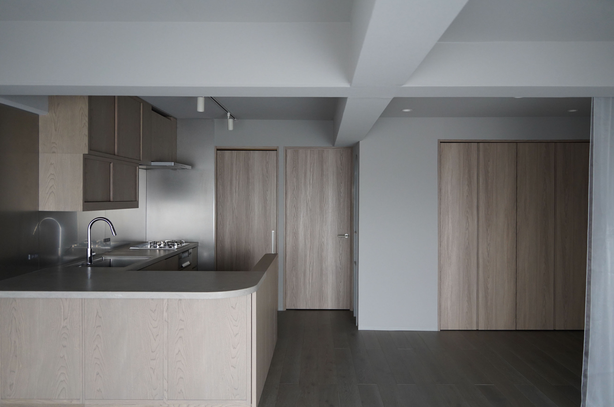
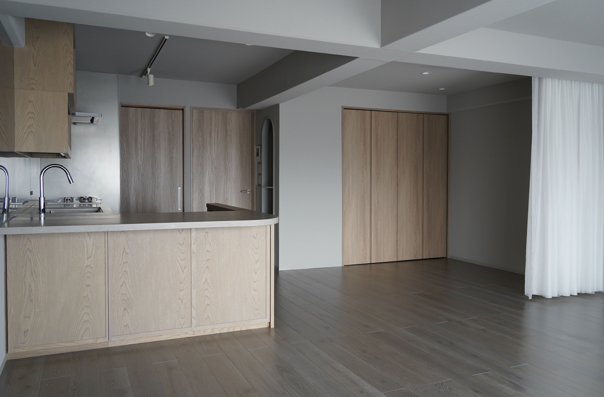
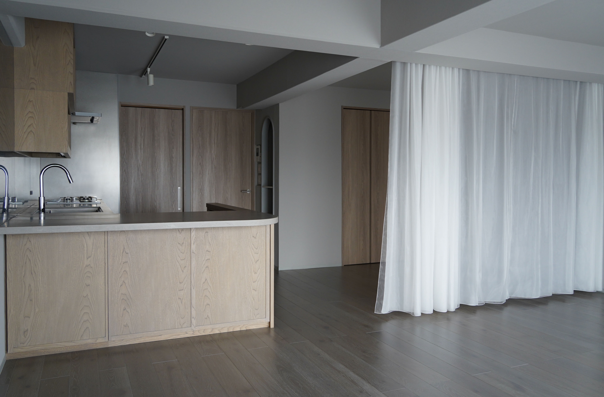
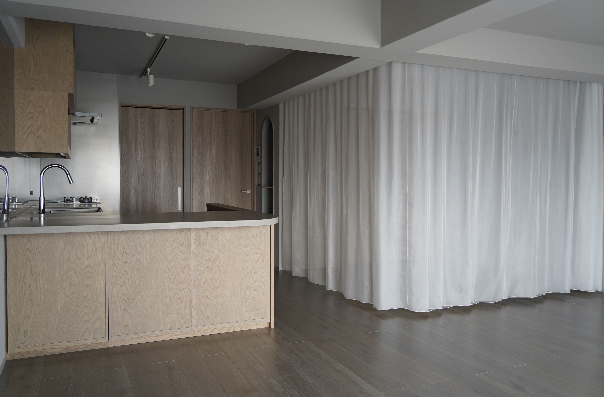
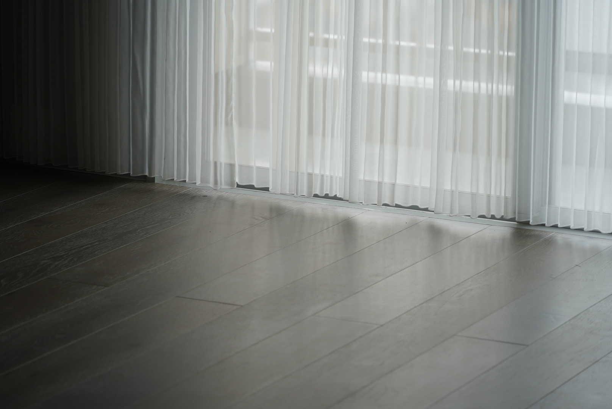
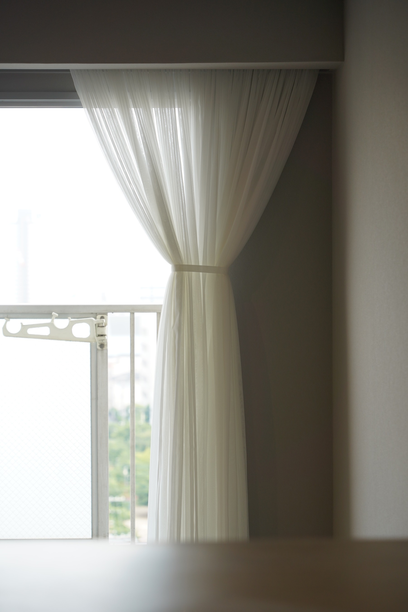
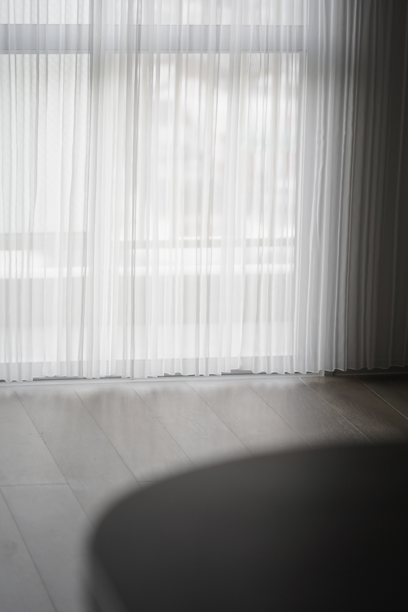
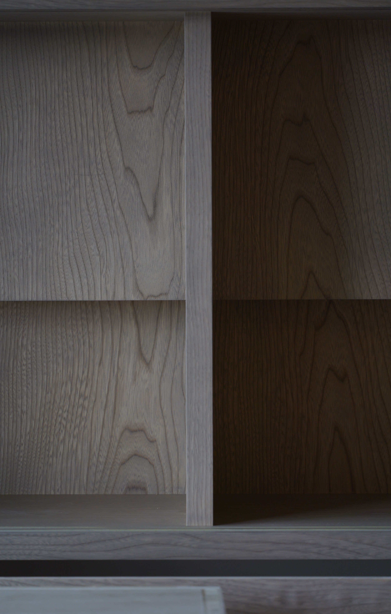
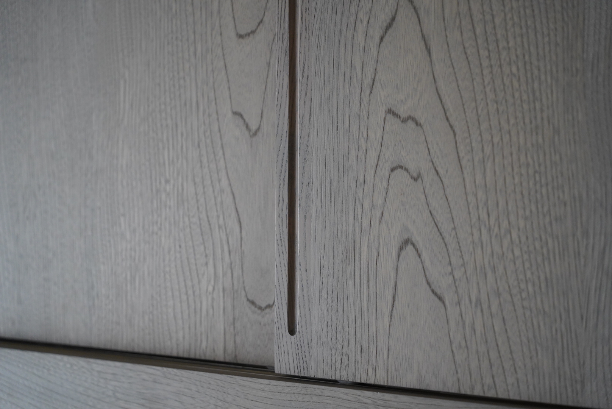
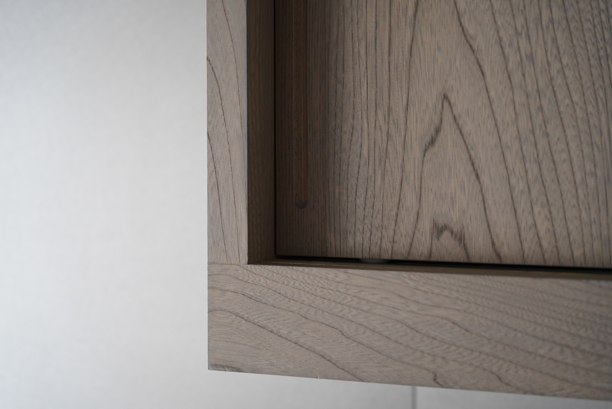
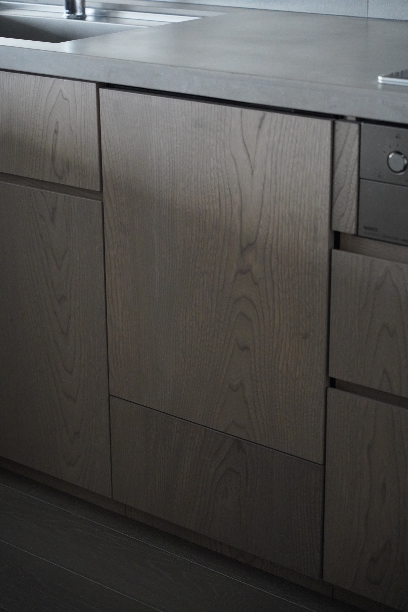
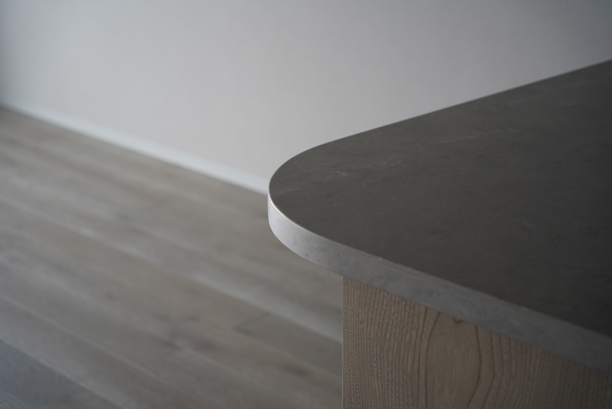
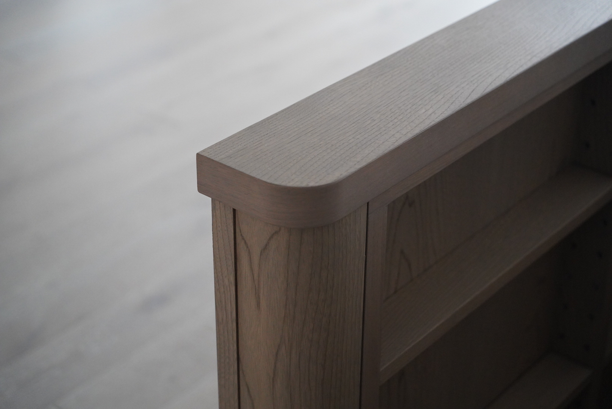
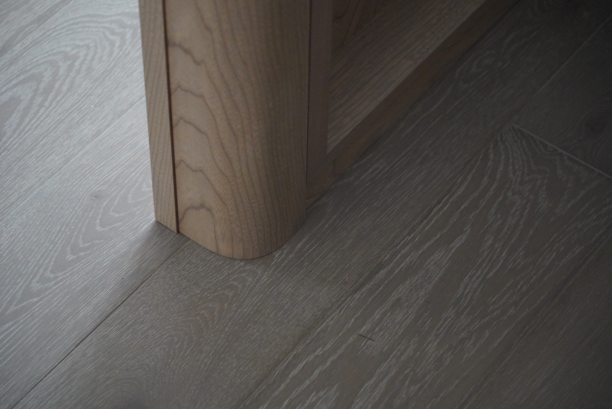
KYOBASHI HOUSE
2023
大阪・京橋に位置するマンションのリノベーションである。子供が巣立った夫婦の週末住宅として機能するように目指した。基本的に奈良で生活をしている夫妻は、それぞれの時間も必要として、お互いの時間を作れるような住まいを新たに造りたいとのことだった。まず、二人の今後の生活を見据えて部屋全体に段差を無くし、床レベルを統一して段差を作らないように計画した。
また、友人や子供孫が遊びに来ても寝泊りできるように部屋を設けたいという要望を叶える為、視線が気にならない透明度の高いカーテンで空間を仕切り、限られた延べ床で解放感のある空間づくりで解決した。またキッチンはオープンカウンターで作業スペースにもなり、ベランダ越しに外の街並みの風景を眺める、日常を忘れることも出来る。
第2の生活拠点であり、週末住宅として扱える住まいを掘り起こした。
所在地
デザイン・設計
施工
カーテン
写真
This project is a renovation of an apartment located in Kyobashi, Osaka. The goal was to create a weekend residence for a couple whose children had left the nest. The couple, who primarily live in Nara, desired a new home where they could enjoy their time together as well as individually.
First, we planned to eliminate all steps and unify the floor level throughout the apartment to ensure there would be no level differences, keeping in mind their future living needs. Additionally, to meet their request for a space where friends and their children or grandchildren could stay over, we used highly transparent curtains to partition the space without obstructing the line of sight, thus creating a liberating atmosphere within the limited extended floor space.
The kitchen features an open counter that doubles as a work space, and from the balcony, the couple can enjoy views of the cityscape, providing an escape from their daily lives.
We have thus crafted a home that serves as a second living space and a weekend retreat.
Location
Design
Construction
Curtains
Photo