LIFE RESEARCH

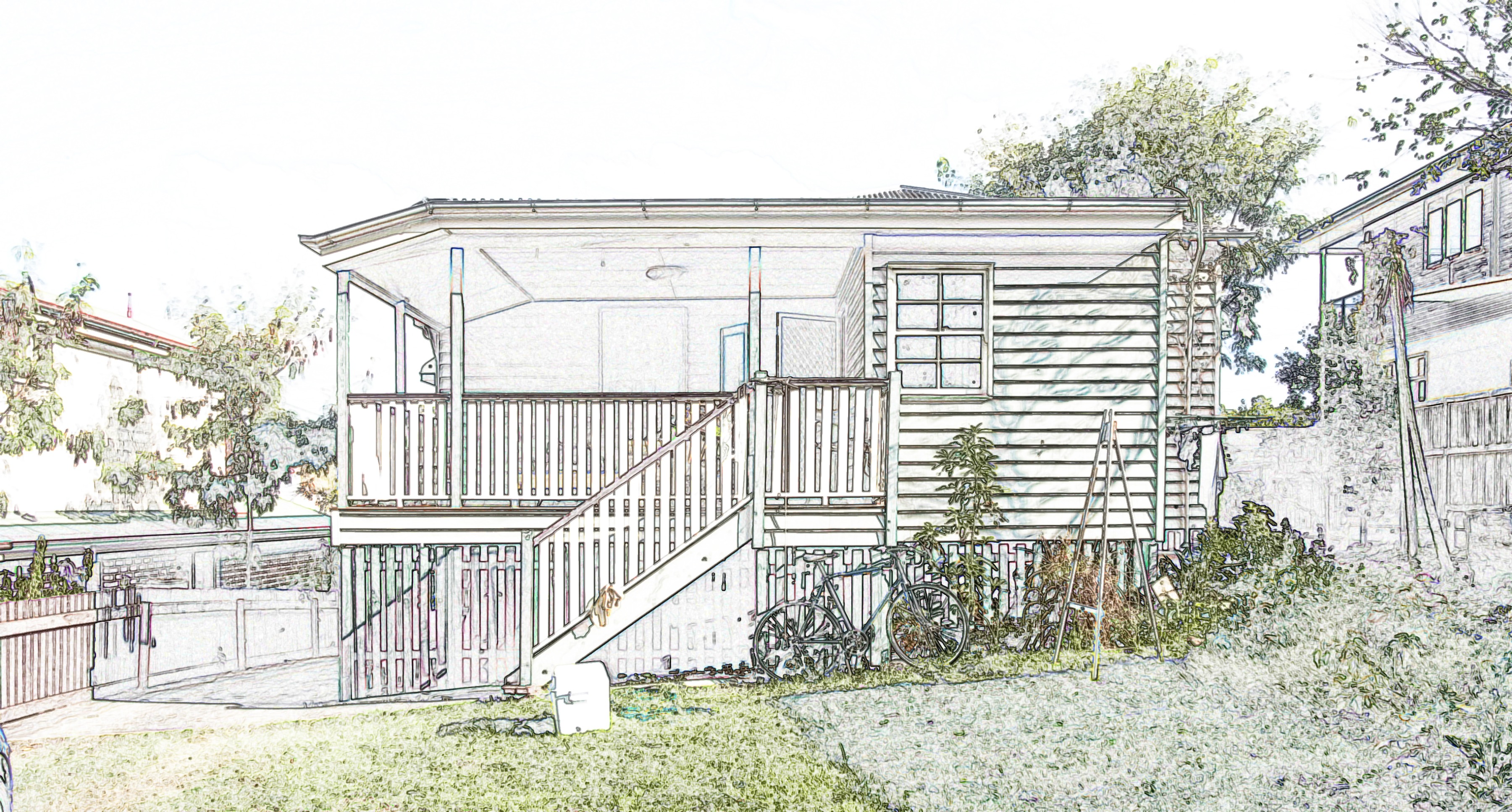
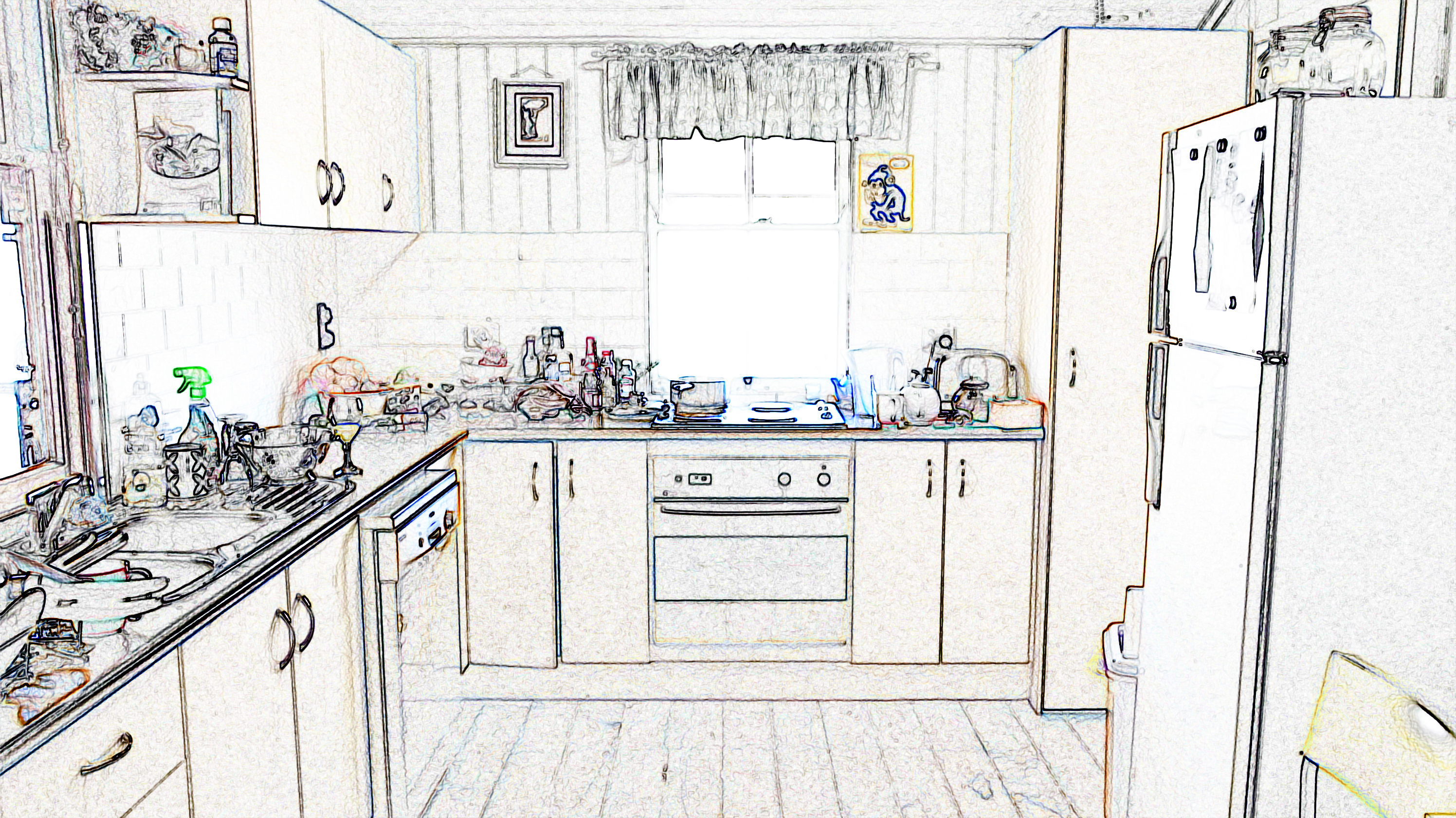
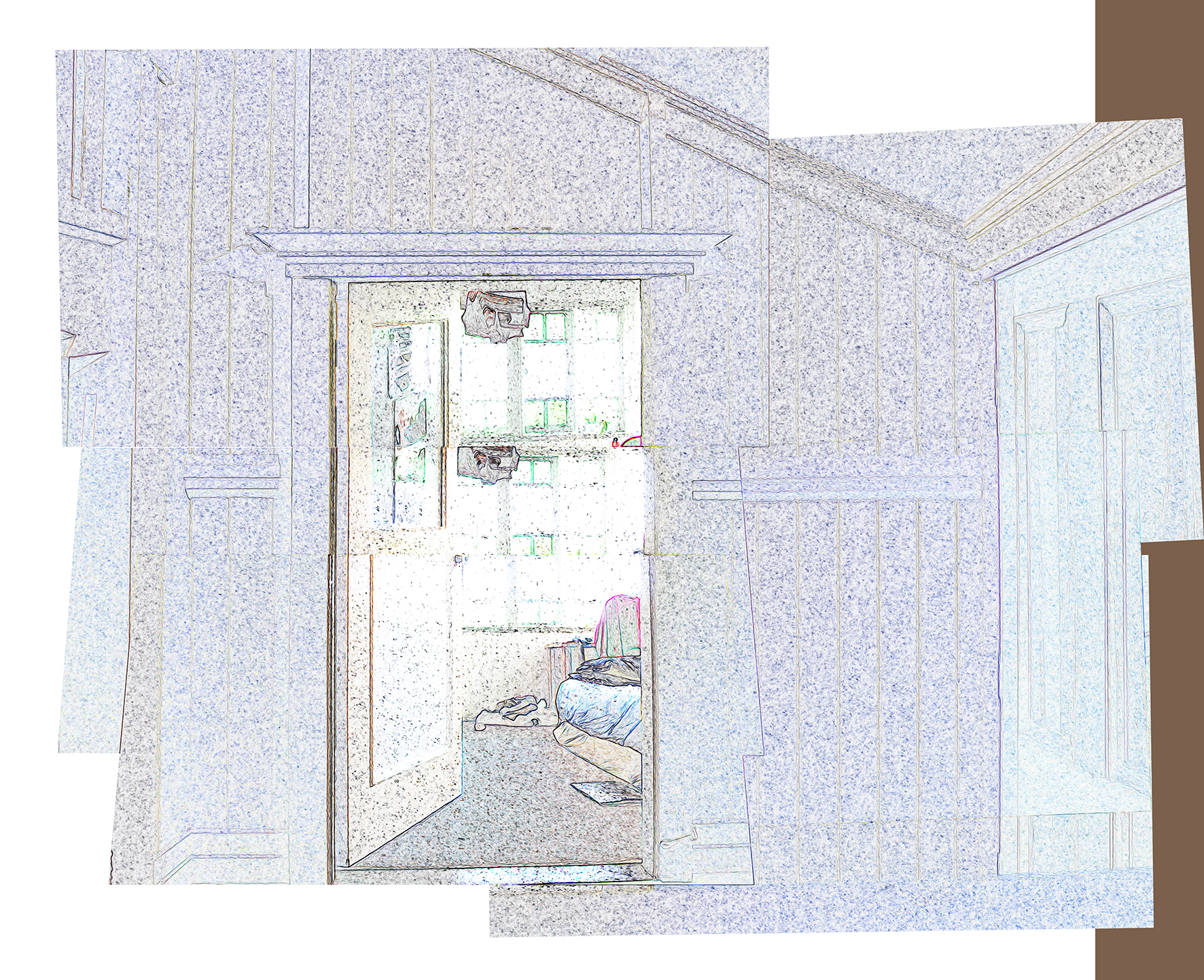
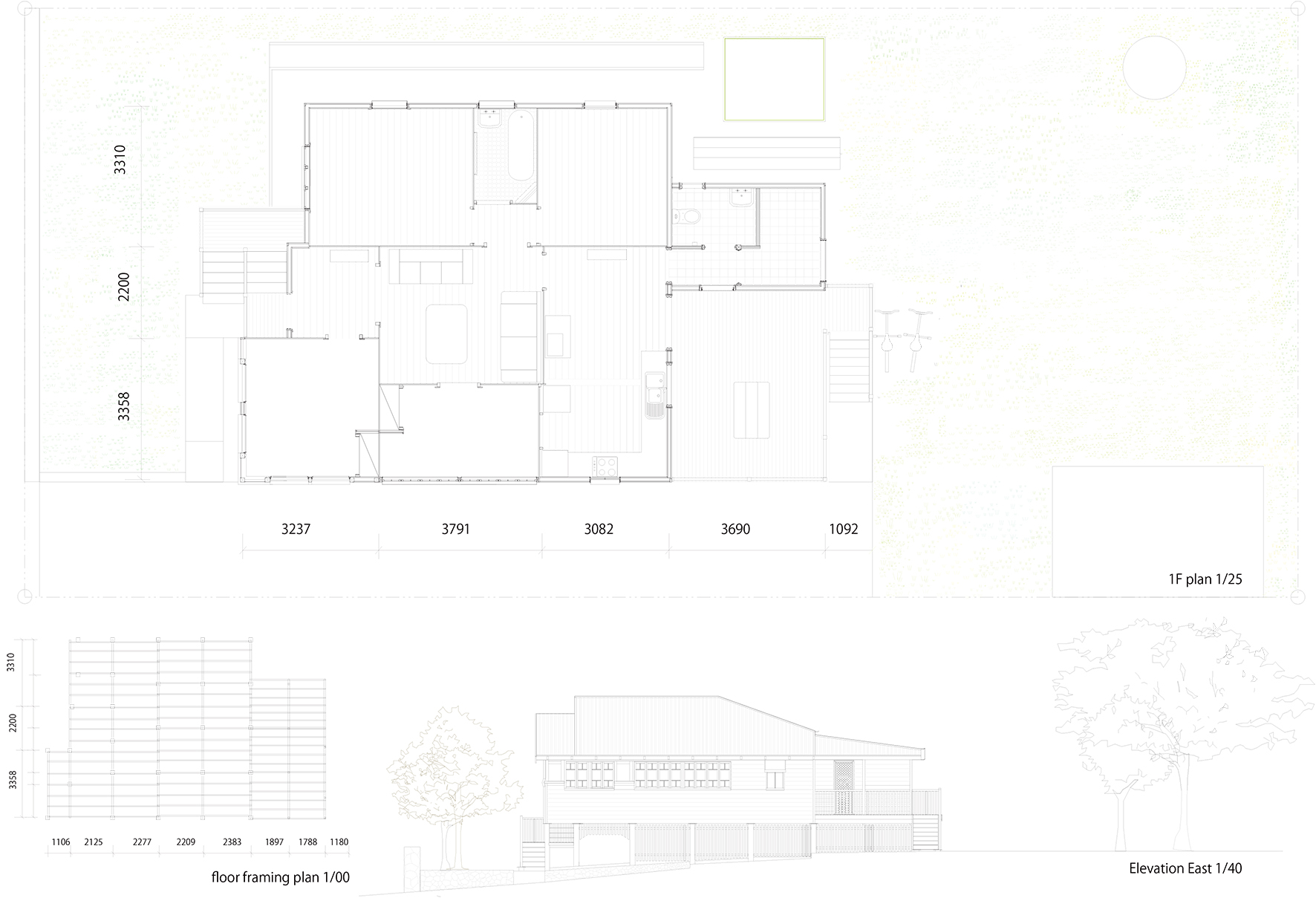
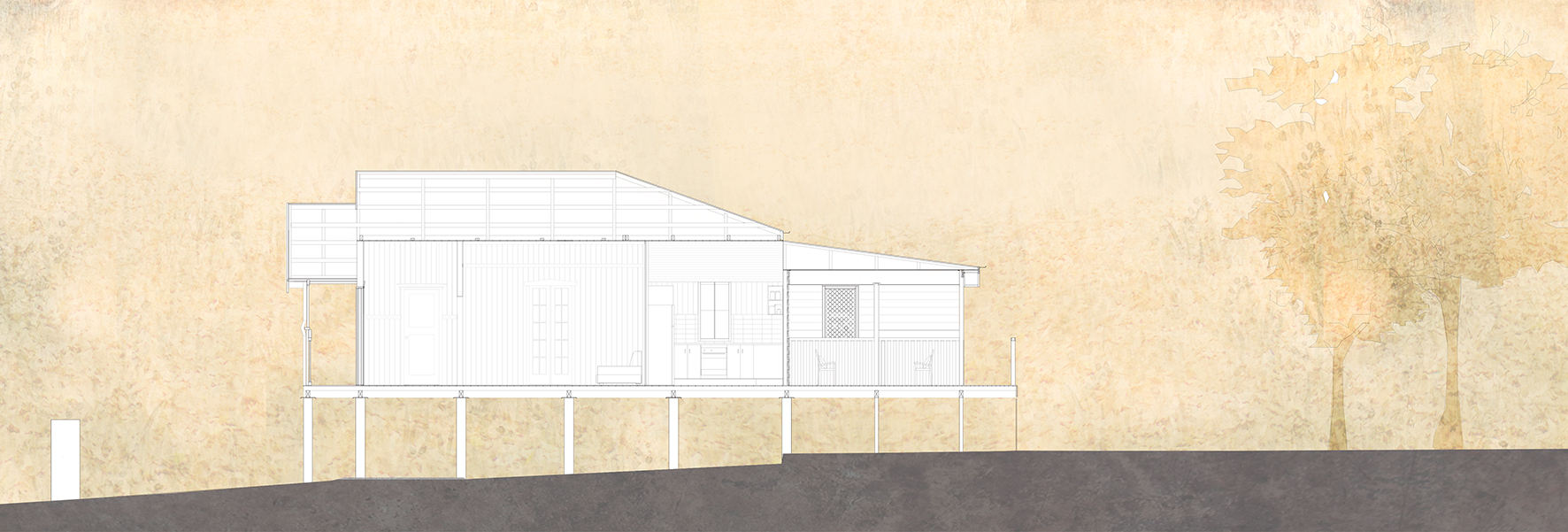
LIFE RESEARCH
2013
クイーンズランダーというオーストラリア特有の木造戸建建築の様式の住宅において、ベランダは厳しい環境を和らげ、人々の多様なライフスタイルを快適な外部空間として受け入れ、建築の内外を繋ぐ重要な要素として確立してきた。
そんな建築に実際住みながら建築を実測し、日々の住まわれ方を断片的に捉えていき観察して記録した。
所在地
In the Queenslander style of detached wooden houses, unique to Australia, the veranda has long been established as a key architectural element. It mitigates the harsh climate, provides a comfortable outdoor space that accommodates diverse lifestyles, and seamlessly connects the interior and exterior of the home.
By residing in such a house, I conducted architectural measurements while observing and documenting fragments of daily living patterns to capture how residents interact with the space over time.
Location