mysa hakone
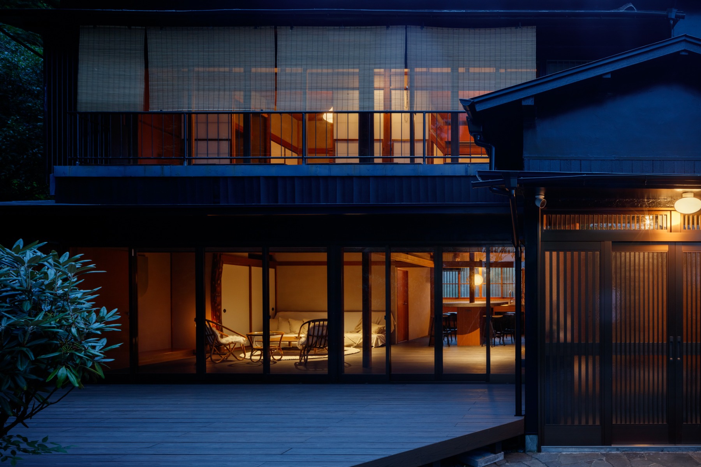
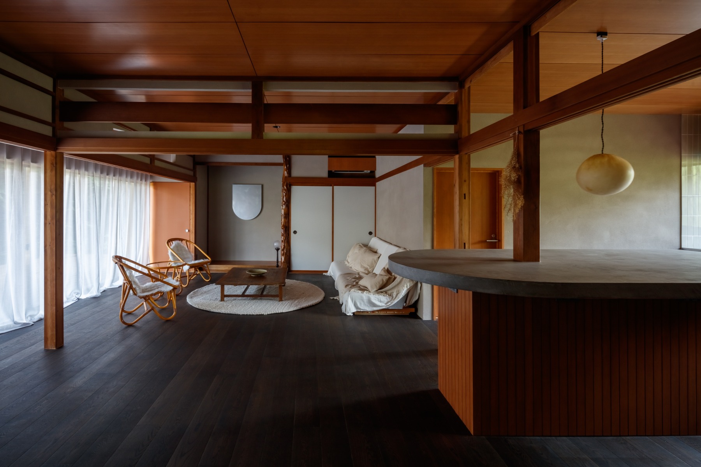
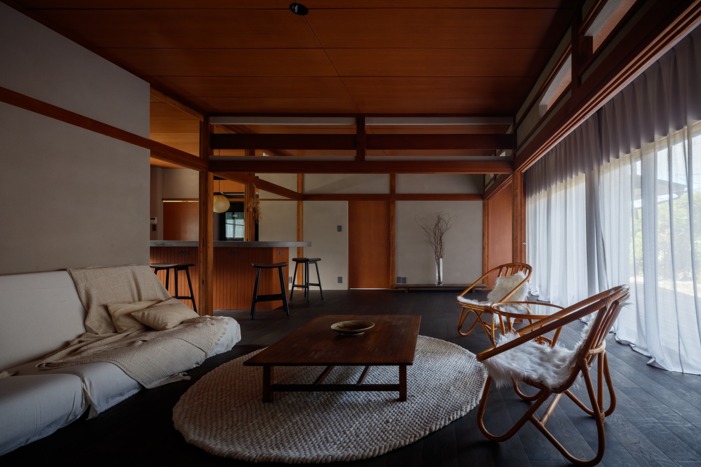
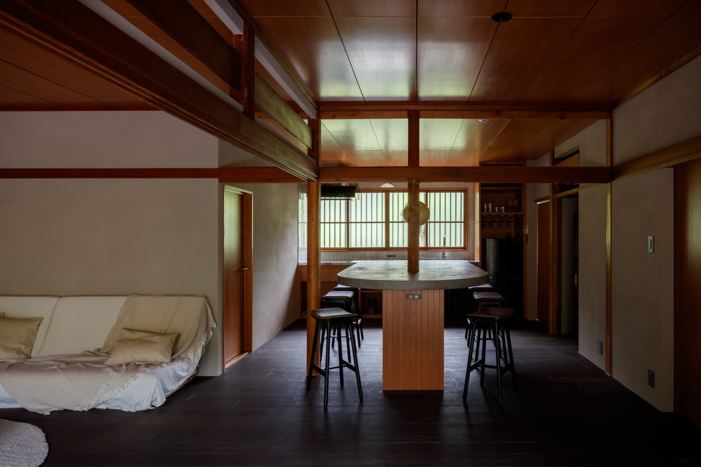
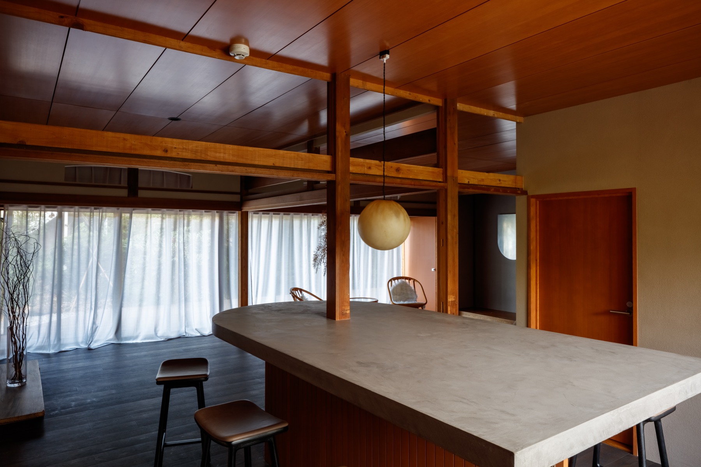
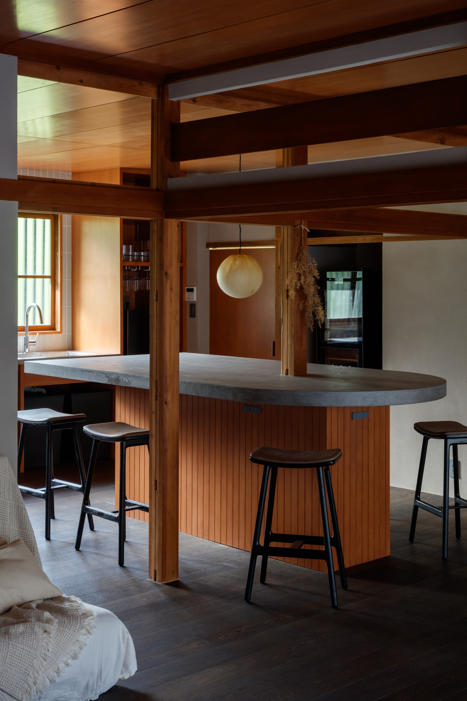
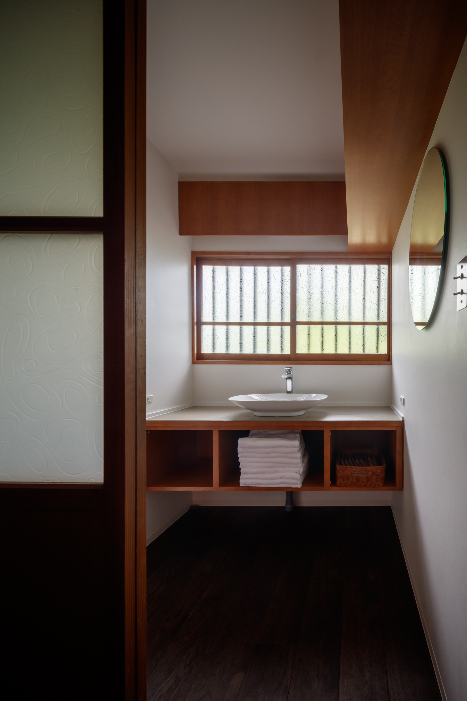
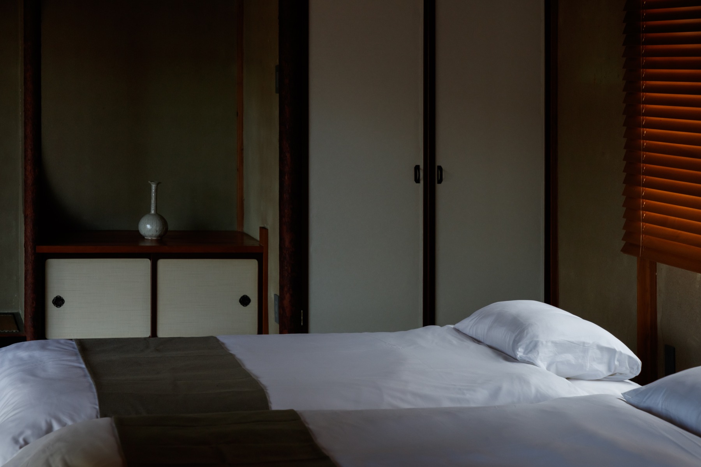
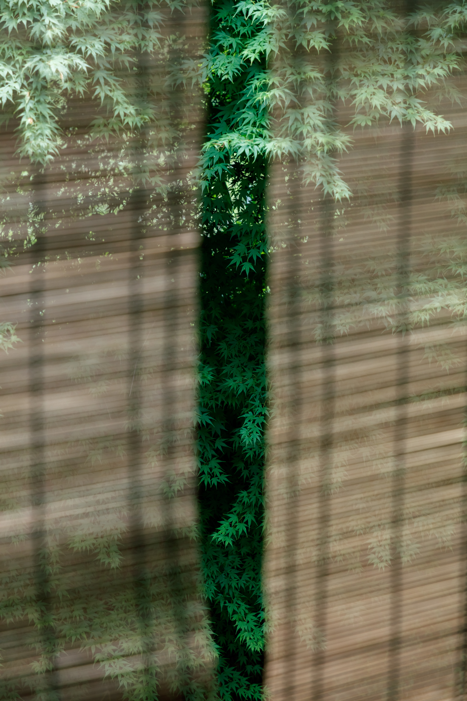
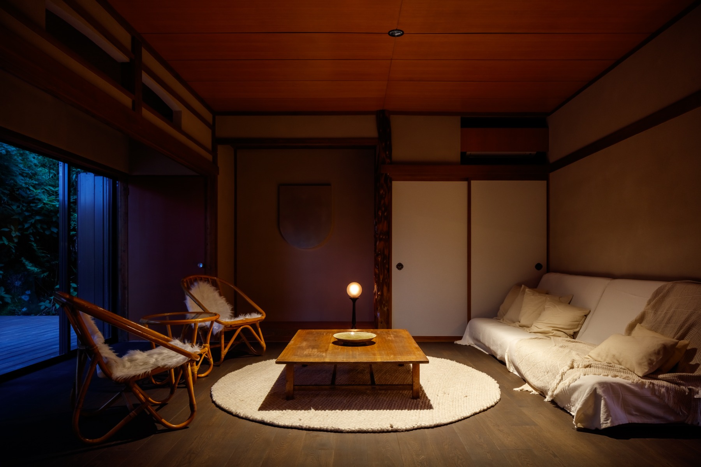
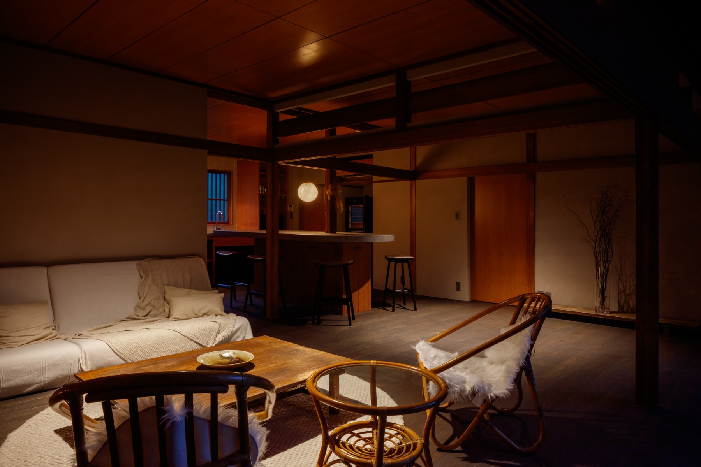
mysa hakone
2022
箱根町に新たに所有する古民家を民泊利用できるようにしたいとの依頼だった。
このまま民泊利用しても中々泊まりたいと思えるような住宅ではなく、古く錆びれた状態であった。既存の状態と予算を加味して、2階は畳を入れ替えてブラインドを設置する程度に抑え、1階に重点を持っていく計画とした。都会の喧騒から離れ、大切な人たちと、
豊かなひとときを過ごしてほしいー。という施主の要望を汲み取って、まず既存の南側に面する和室2部屋とダイニングを無くし、連続する大きな空間にする計画とした。その際に柱を取り囲むようにカウンター高さでダイニングテーブルを造り、リビングとの視線をずらして空間の拠り所を設計した。浴室に関しては既存のタイルの色がピンク色だったため、全体のデザインに合わせてタイルを張り替えた。また外観も同様にトーンを合わせて黒く塗装して、周りの木々に馴染み非日常的な建築へと蘇らせた。設備は断熱と床暖房を設けて暖気が2階にいくように最小限の手数で空間の質を高めた。
所在地
施主
デザイン・設計
施工
写真
The client wanted to make an old private house they had newly acquired in Hakone town available for overnight stays. The house was in an old and dilapidated state, not appealing for guests even if it were available for stays. Considering the existing condition and budget, we decided to focus on the first floor, limiting the work on the second floor to replacing the tatami mats and installing blinds.
We aimed to fulfill the client’s request to “spend rich moments with loved ones away from the hustle and bustle of the city.” The first step was to eliminate the two existing Japanese-style rooms facing south and the dining room, creating a large continuous space. We designed a counter-height dining table around the pillars to shift the line of sight from the living room and create a focal point for the space.
The existing tiles in the bathroom were pink, so we replaced them to match the overall design. The exterior was also painted black to harmonize with the surrounding trees and give the house an extraordinary appearance. We enhanced the quality of the space with minimal intervention by insulating and installing underfloor heating, ensuring that the warm air would reach the second floor.
Location
Client
Design
Collaboration
Constraction
Photo