TAKATSUKI HOUSE
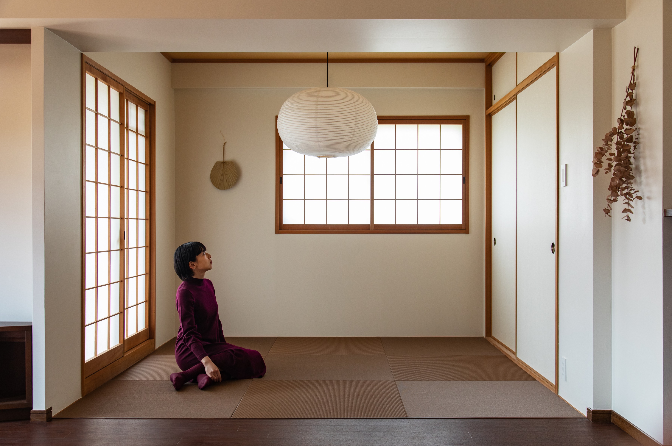
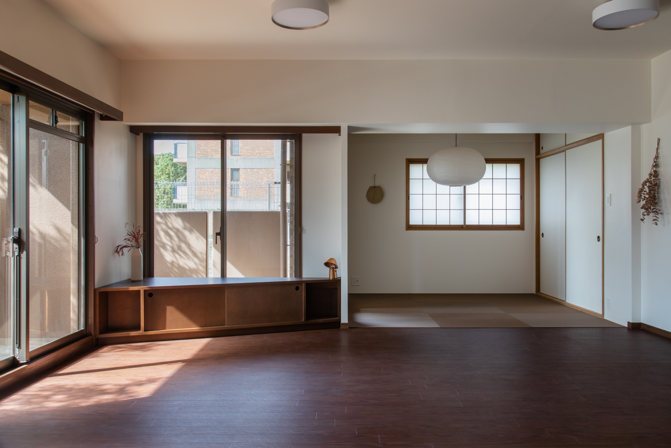
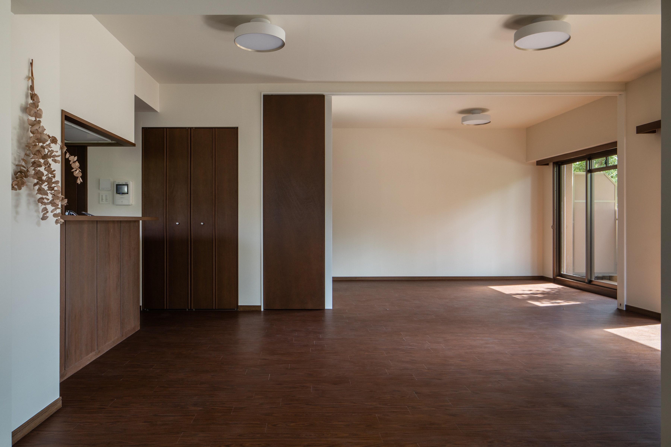
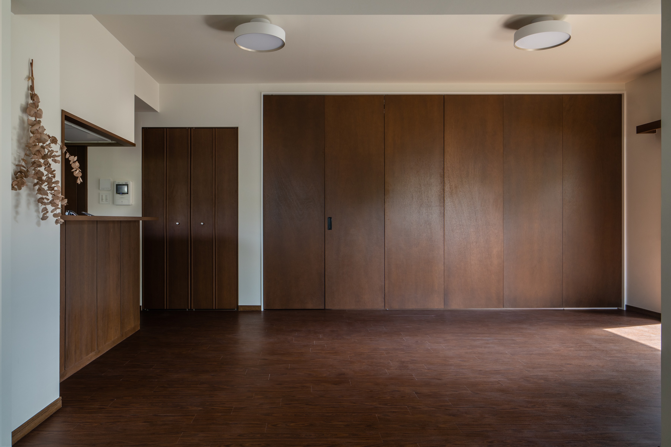
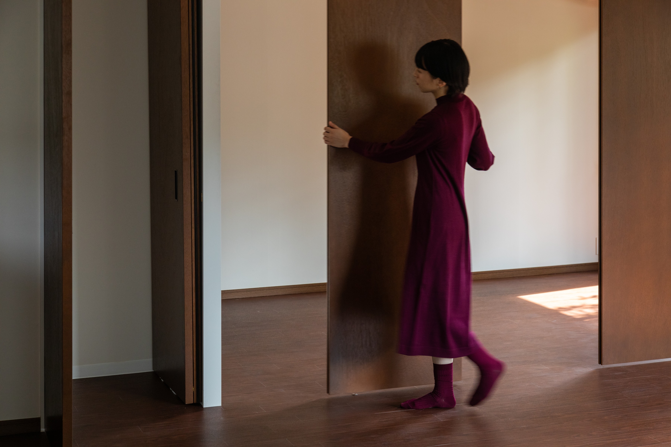
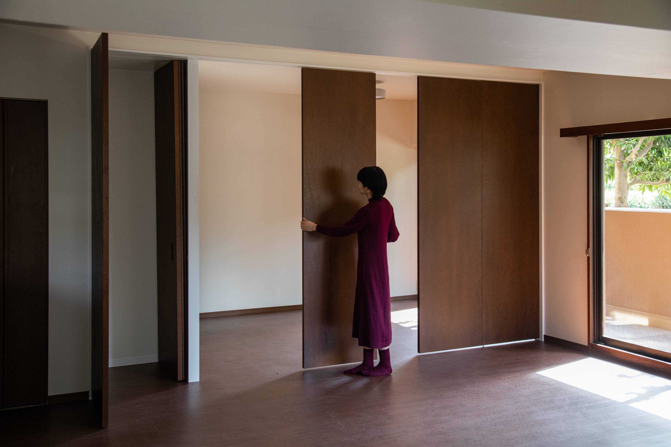
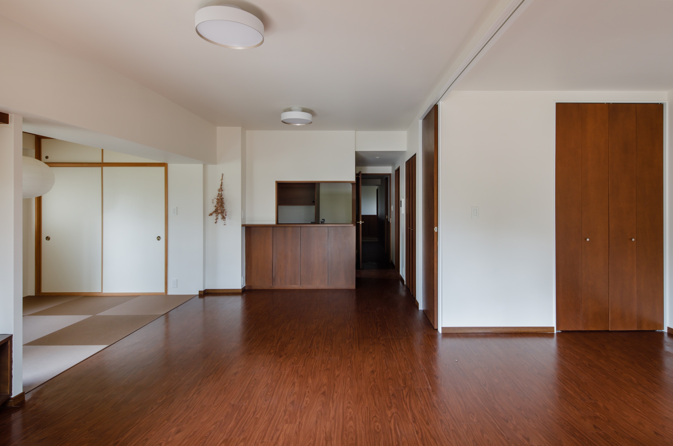
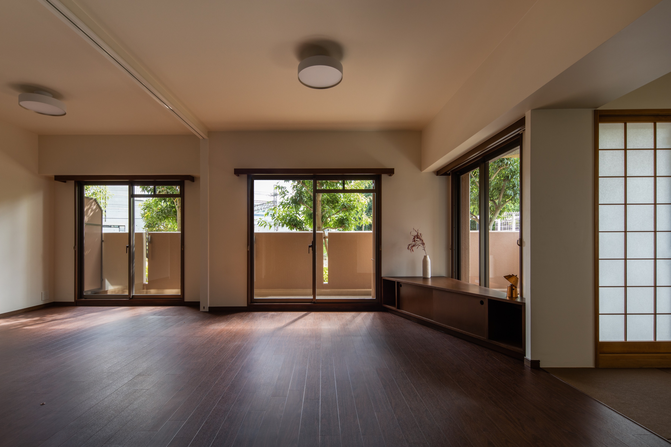
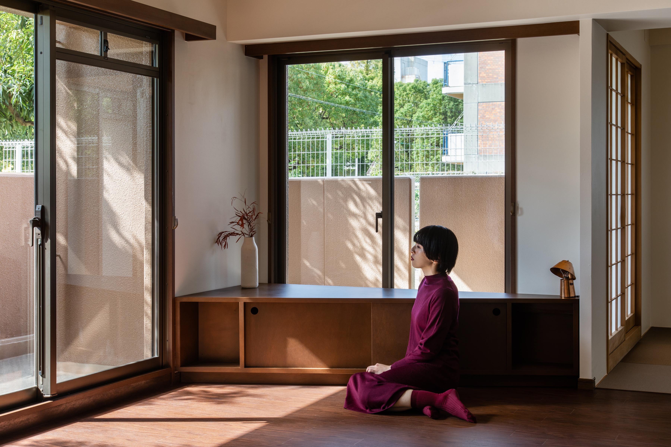
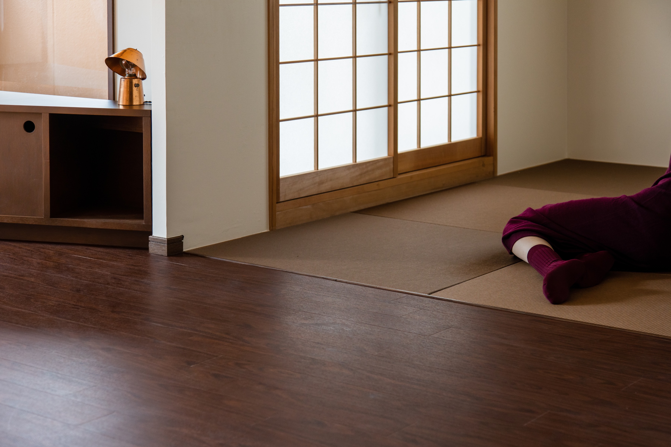
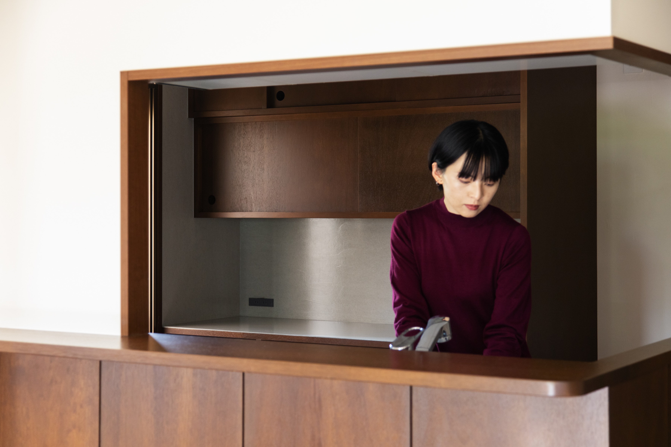
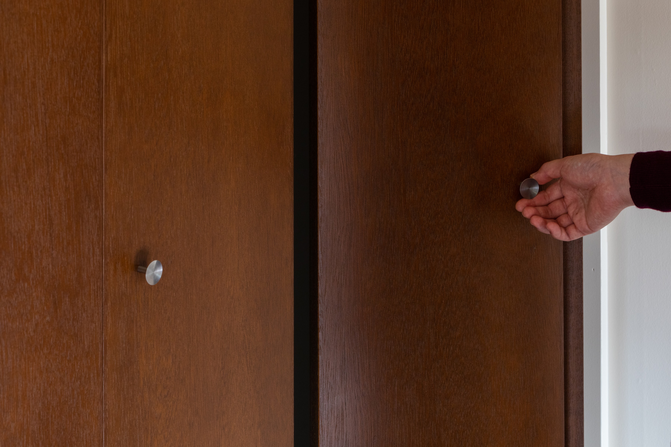
TAKATSUKI HOUSE
2022
夫婦と幼児1人の為のマンションの部分リノベーション。
限られた予算の中で要望をかなえるには既存の読み込みが必須である。
既存の建具や廊下の腰壁の素材や色味を踏襲し、新規部分の意匠との調和を目指しつつも
子供の成長に合わせて使いやすい空間となるように、リビングダイニングとキッチンをメインに計画することにした。
リビングダイニングが広いので来客者用に分割出来るようにしたいと要望が強くあった。
また、2人目の子供ができた際には主寝室になる可能性も孕んでいる為、既存の不整形な収納を無くし綺麗な形状のリビングダイニングに整え、新たに可動間仕切りで個室をつくれるように設計にした。合気道的に少ない操作で空間に可変性を持たせたことで来客者が訪問して宿泊できるといった最大限の変化と空間の豊かさを獲得した。
また南西にある和室の壁を撤去してリビングと連続的に繋げて、空間全体に光が入り、解放感のある空間になった。
雁行する平面のためTVの置き場が難しかったが、既存壁をなぞるように造作したTV台で解決し、違和感なく設置できるように設計した。
一方でキッチンはシンプルに構成して、調理好きの旦那さんが満足できる容量を収納できるようにした。
最小限の操作で最大限の豊かさを生む手法として既存の読み込み力が問われた。
部分改修の示唆に富む事例の一助になれたのではないだろうか。
所在地
デザイン&設計
施工
モデル
写真
Partial renovation of an apartment for a couple and an infant. To fulfill their requests within a limited budget, it was essential to carefully consider the existing conditions. We aimed to retain the materials and colors of the existing fixtures and corridor walls while achieving harmony with the new design. We decided to focus on the living/dining room and kitchen as the main spaces to ensure they would be user-friendly as the children grow.
There was a strong desire for the living and dining room to be large enough to be divided for visitors. Additionally, since there is a possibility that the room may become the master bedroom when a second child is born, we eliminated the existing irregular storage space to create a beautifully shaped living/dining room. We also designed a new movable partition to create a private room. By incorporating minimal, aikido-like manipulation, we achieved maximum flexibility and richness in the space, allowing it to accommodate overnight visitors.
The southwest wall of the Japanese-style room was removed to connect it with the living room, allowing light to enter the entire space and creating a sense of openness.
Due to the zigzag floor plan, finding a place for the TV was challenging. However, we solved this problem by designing a custom TV stand that traces the existing wall, allowing for seamless installation without any discomfort. The kitchen was designed simply to provide enough storage space to satisfy the husband’s love of cooking.
Our ability to understand the existing conditions was crucial in creating maximum richness with minimal intervention. We believe this project serves as a valuable example of the potential in partial renovations.
Location
Design
Construction
Model
Photo