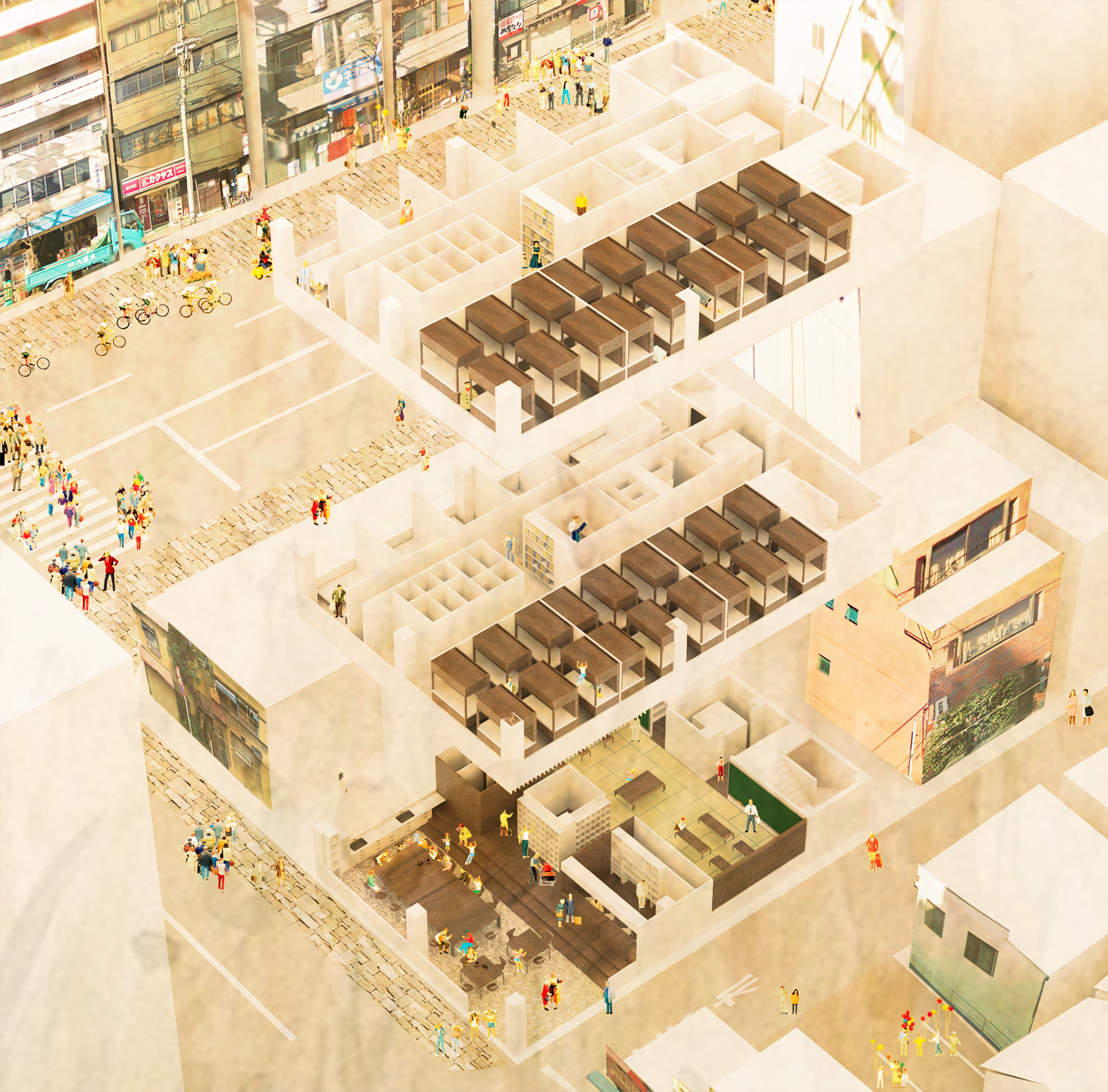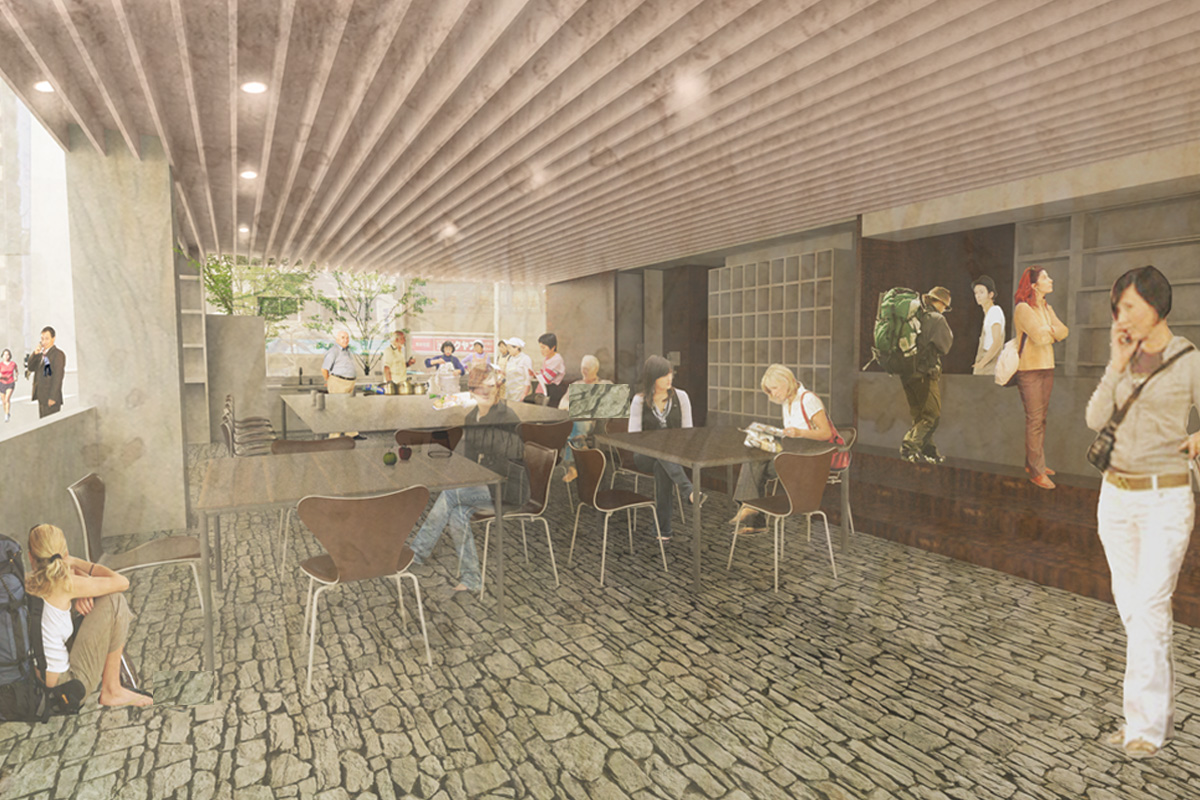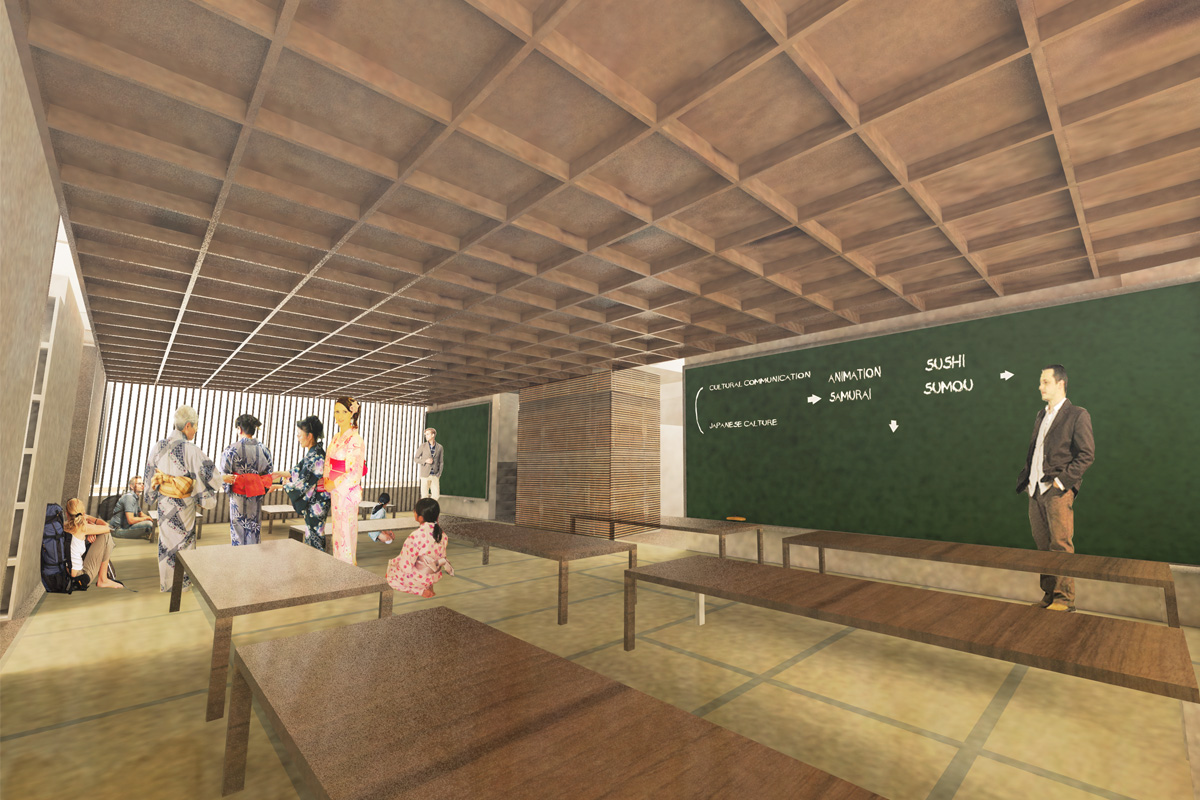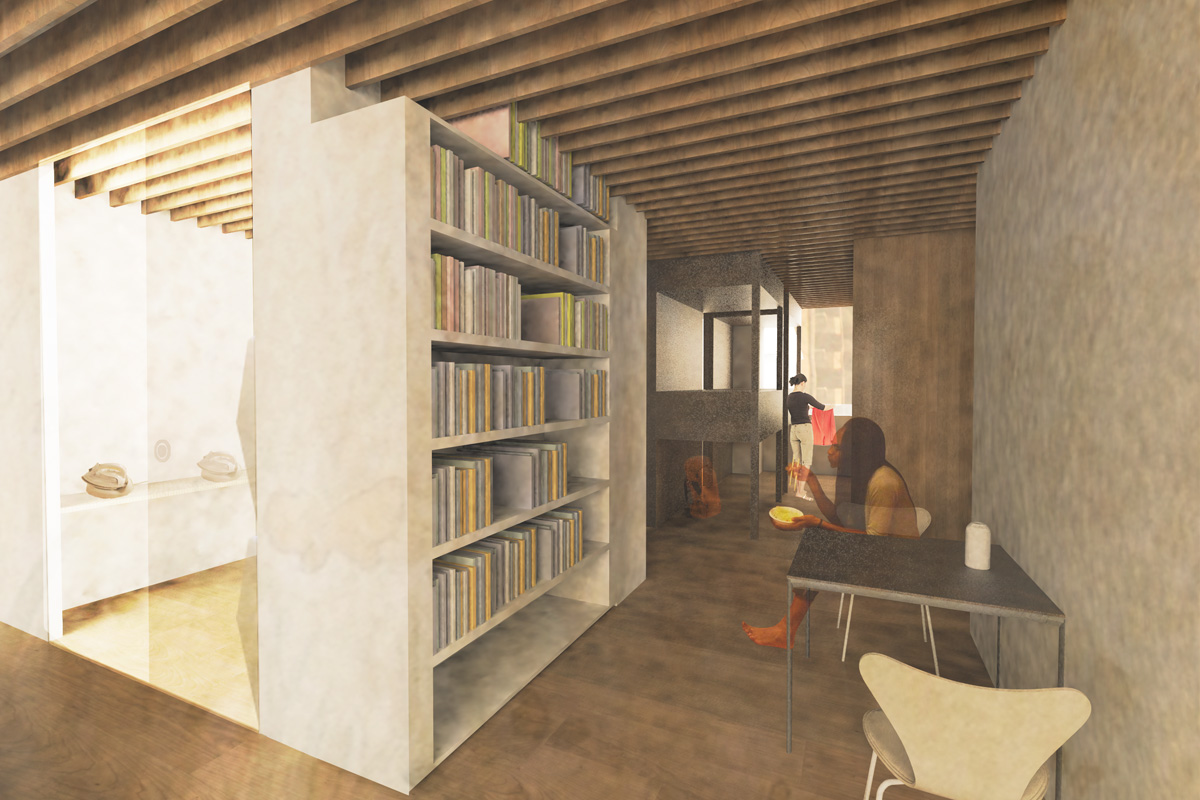TERAKOYA GUESTHOUSE




TERAKOYA GUESTHOUSE
2012
寺子屋ゲストハウスは地域に開放される。宿泊客はこの施設を利用することで、体験し、学ぶことができる。特に日本料理教室では外国人観光客に焦点を合わせ作り方から食べ方の日本的振る舞いを紹介し、参加者は体験しながら学ぶことができる。大広間では午前中に宿泊客へ日本語学習を提供するサービスがあり、午後からは着付け教室、落語教室、小学生の塾など 地域交流と異文化交流が同時に生まれる。学びあうことで豊かな空間とコミュニティが形成され、寺子屋ゲストハウスで多くの人がイキイキするだろう。1階南側に大食堂を配置し、大きな土間空間として地域に開放している。中央東側か管理室(受付け+事務)、下駄箱、倉庫、お手洗いという順番で配置し、北側には大広間へは受付を済ませ、靴を脱いで3段の腰掛け階段を通っていく必要がある。この横いっぱいに延びた3段の腰掛け階段は料理教室以外にも機能し、地域の映画上映会などで腰掛階段にひしめきあいながら日本人も外国人も関係無く一緒に座り、時を過ごすことが出来る。
地域住民への利用可能部分は1階のみで、時間帯は10時~18時までである。この間に予約が無ければ当日受付を済ませれば誰でも使うことができる。
2階と3階は宿泊客の空間になっていてプライベートは確保されている。東側に大部屋、中央に水周りのコア、西側に小中部屋を配置しシンプルなプログラムでコンパクトな空間になっている。大部屋は12人、中部屋は4人、小部屋は2人、と分割し宿泊客に選択肢を持ってもらうことが出来る。2階の大部屋は男性専用で3階の大部屋は女性専用で、その他は男女共有部屋になっている。トイレ、コインランドリー+アイロンかけシャワー、洗面を左右の部屋から行き来できるように中央にコアとして配置している。コアとコアの間には1対1の交流スペースがあり、宿泊客同士でのコミュニティを生む場を作った。
日本はまだまだ異文化交流できる空間が少なく、価値ある空間に日本文化を触媒としたアイデアを生むことで、価値の再構築と共にユースホステルの再生が出来ればいいのではないだろうか。それは日本文化に触れることを目的に来日した外国人と、異文化になかなか直接触れる機会が少ない日本人にとっての空間になるはずである。新しいデザインとは新しい形態や空間だけでなく、『新しい仕組み』をこれからは問われるだろう。地域交流と異文化交流を同時に学び、多くの人と時間を共有することは新しい仕組みとなる。寺子屋ゲストハウスはそんなきっかけになるかもしれない。
コンペ
受賞
デザイン
The proposal is for accommodation facilities with a cultural learning component, similar to the Terakoya in the Edo period, that are open to the local area. It contains a large kitchen that serves to connect the local population with tourists, through locally hosted events such as cooking classes. Taking a Japanese cooking class as an example, the focus is upon foreign visitors learning from experience: from the ways of cooking to the customs of eating. In the large lounge area, a Japanese language class is held in the morning, Kimono, Rakugo (Traditional story telling comedy) and a children’s teaching class in the afternoon, facilitating cultural exchange between the local community and international visitors. A rich space and community is formed within the learning experience; an experience which becomes lively in the Terakoya Guest House
①The current situation is that there is still not abundant space for international cultural exchange in Japan. By incorporating the medium of ideas in Japanese cultural exchange within the valuable space, the values are re-constructed and the hostels are regenerated. It is the place for foreign visitors to get in touch with Japanese culture, as well as for the local community that are yet to be exposed to foreign culture. The new design is not only to create a new formal and spatial expression of the architecture, but also to question the existing organizational framework.
②The dining at the ground level on southern side is the continuation of the greater ground plane that is open to the local area. Reception, shoes rack, storage and toilets are allocated at the entrance space. The lounge area is located after the reception through the wide, stretched stepping, where the shoes are to be taken off. This stepping is effectively used also as the seating space for the events like cinema and music.
③The lounge is the space where the educational experience of Japanese culture occurs. Kimino, Tea ceremony, Rakugo, and Japanese language classes are held here, creating a varied learning experience for the local community and the guests.
④The bathroom’s cores are located at either end of the centre line. An independent interaction space is located in between the cores to create a sense of community for the guests. The types of accommodations can be selected from; a 12 people dormitory type, 4 people dormitory type, and a twin room.
Competition
Prize
Design